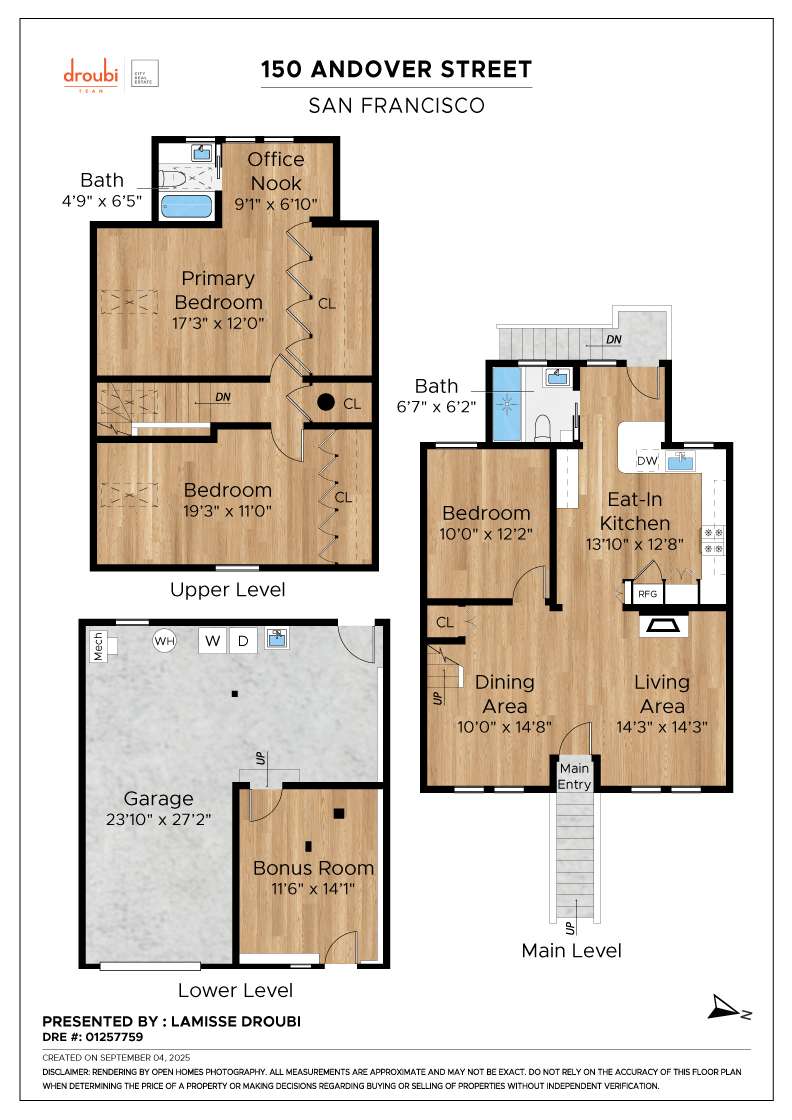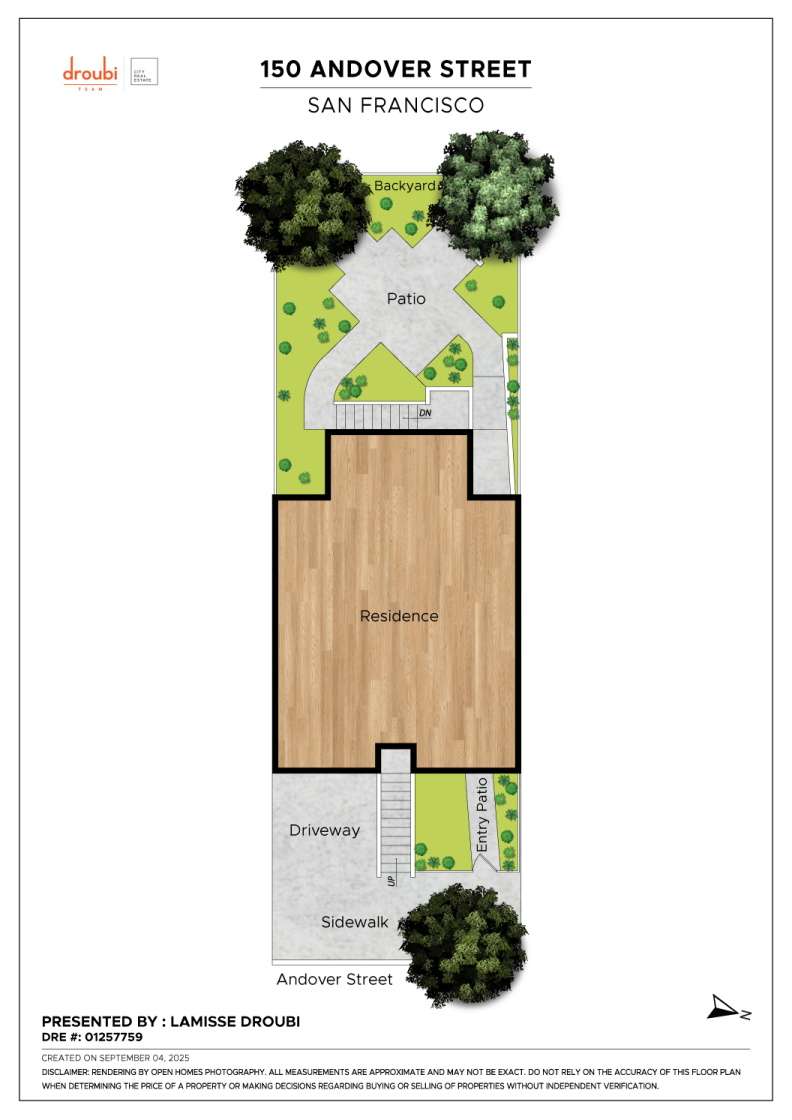
Lamisse Droubi Presents
Bright & Stylish bernal Home
$1,695,000
All Property Photos
Property Details
Bedrooms
3
Bathrooms
2
Square Feet
1,544 sq ft
Neighborhood
Bernal Heights
property features
Bright and stylish Bernal Heights home located on the sought-after north slope, one and a half blocks to Cortland Avenue. A Victorian facade is complimented by a unique and charming interior with a thoughtful, high design remodel. Tall ceilings, original softwood floors, and an exposed fireplace are enjoyed in the open living room and dining room with green outlooks. Adjacent is a spacious, updated kitchen with abundant storage, custom finishes, and lovely western light. A bedroom/office and full bathroom complete the main level. Upstairs, a sun-lit primary bedroom offers high, pitched-roof ceilings, a separate seating area with lovely outlooks, and an en-suite bathroom. Across the hall is a kids/guest bedroom with outlooks to the bay. Accessed from the kitchen, a west facing garden a brick patio for seating & entertaining, and lush greenery. Completing the home is a spacious one-car garage with storage and laundry area, connect to a lower level bonus room (great home office) with it's own exterior door and entrance. Amazing location, steps to Bernal favorites and Bernal Hill.
- Updated and Sunlit Bernal Heights Home
- Open Living & Dining Room, Spacious Kitchen
- Three Bedrooms, Two Full Remodeled Bathrooms
- Tall Ceilings, Thoughtful Upgrades, Lovely Natural Light
- One Car Garage + Storage, Lower Level Bonus Room
- Sought-After North Slope , 1.5 Blocks to Cortland & Bernal Hill
- Year Built: 1906 // Size: 1,544 per Graphic Artist + 184 SF Bonus Room
- Updated and Sunlit Bernal Heights Home
- Open Living & Dining Room, Spacious Kitchen
- Three Bedrooms, Two Full Remodeled Bathrooms
- Tall Ceilings, Thoughtful Upgrades, Lovely Natural Light
- One Car Garage + Storage, Lower Level Bonus Room
- Sought-After North Slope , 1.5 Blocks to Cortland & Bernal Hill
- Year Built: 1906 // Size: 1,544 per Graphic Artist + 184 SF Bonus Room
Property Tour
Floor Plans

Floor plan

Site plan
Neighborhood
Lamisse Droubi
Get In Touch
Thank you!
Your message has been received. We will reply using one of the contact methods provided in your submission.
Sorry, there was a problem
Your message could not be sent. Please refresh the page and try again in a few minutes, or reach out directly using the agent contact information below.
Lamisse Droubi
Email Us